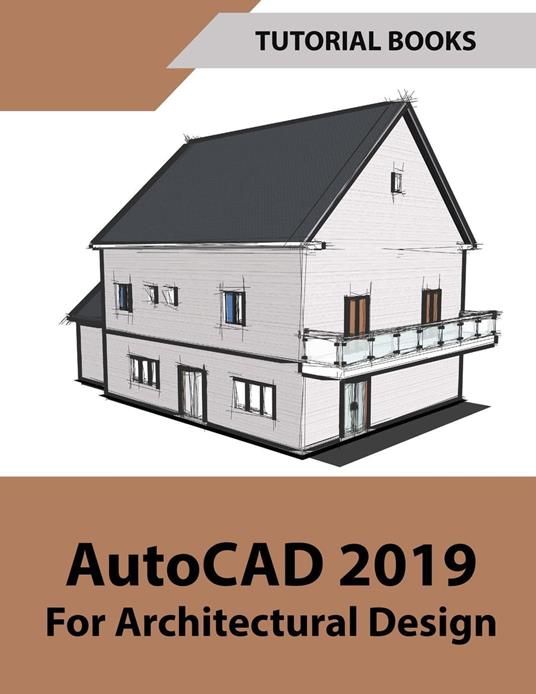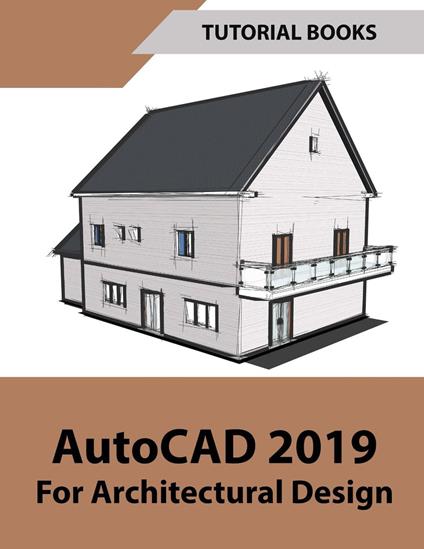L’articolo è stato aggiunto alla lista dei desideri
AutoCAD 2019 For Architectural Design
Cliccando su “Conferma” dichiari che il contenuto da te inserito è conforme alle Condizioni Generali d’Uso del Sito ed alle Linee Guida sui Contenuti Vietati. Puoi rileggere e modificare e successivamente confermare il tuo contenuto. Tra poche ore lo troverai online (in caso contrario verifica la conformità del contenuto alle policy del Sito).
Grazie per la tua recensione!
Tra poche ore la vedrai online (in caso contrario verifica la conformità del testo alle nostre linee guida). Dopo la pubblicazione per te +4 punti



Tutti i formati ed edizioni
Promo attive (0)
Learn to design Home Plans in AutoCAD In this book, you will discover the process evolved in modeling a Home in AutoCAD from hand drawn sketches to a completed two storied home. You will start by importing hand sketches, and then create two dimensional floor plans and elevations. Later, you will move on to 3D modeling and create exterior and interior walls, doors, balcony, windows, stairs, and railing. You will learn to create a roof on top of the home. You will add materials to the 3D model, create lights and cameras, and then render it. Also, you will learn to prepare the model for 3D printing. Table of Contents Part 1: Creating 2D Architectural Drawings • Starting AutoCAD 2019 • Inserting Hand Sketches • Scaling the Hand Sketches • Saving the Document • Creating Layers • Creating Grid Lines • Creating Walls • Creating Doors and Windows • Creating Stairs • Creating the First Floor Plan • Creating the Sliding Doors • Creating the Balcony • Creating Kitchen and Bathroom Fixtures • Adding Furniture Blocks • Adding Hatch Patterns and Text • Adding Text Labels • Creating Elevations • Hatching the Elevation Views • Adding Dimensions • Creating Grid Bubbles • Layouts and Title Block • Printing • Share Views • Compare Drawings Part 2: Creating 3D Architectural Model • Importing 2D Drawings • Creating 3D Walls • Create the Ceiling • Creating Doors on the Ground Floor • Creating 3D Windows • Creating 3D Stairs • Modeling the First Floor • Creating the Balcony • Creating Railing • Creating the Roof • Creating the Terrain surface Part 3: Rendering • Adding Materials • Adding Cameras • Adding Lights • Rendering • Preparing files for 3D printing
L'articolo è stato aggiunto al carrello
Formato:
Gli eBook venduti da Feltrinelli.it sono in formato ePub e possono essere protetti da Adobe DRM. In caso di download di un file protetto da DRM si otterrà un file in formato .acs, (Adobe Content Server Message), che dovrà essere aperto tramite Adobe Digital Editions e autorizzato tramite un account Adobe, prima di poter essere letto su pc o trasferito su dispositivi compatibili.
Cloud:
Gli eBook venduti da Feltrinelli.it sono sincronizzati automaticamente su tutti i client di lettura Kobo successivamente all’acquisto. Grazie al Cloud Kobo i progressi di lettura, le note, le evidenziazioni vengono salvati e sincronizzati automaticamente su tutti i dispositivi e le APP di lettura Kobo utilizzati per la lettura.
Clicca qui per sapere come scaricare gli ebook utilizzando un pc con sistema operativo Windows
L’articolo è stato aggiunto alla lista dei desideri

